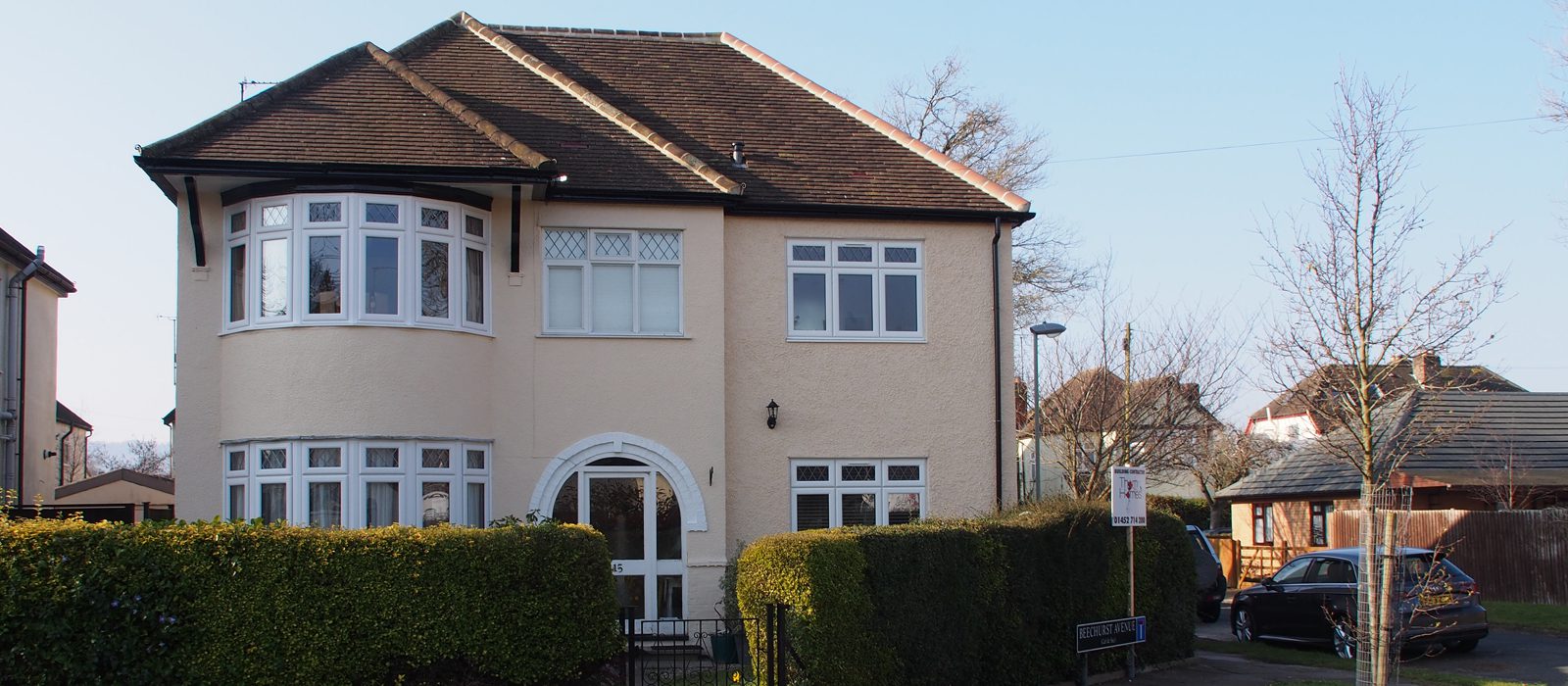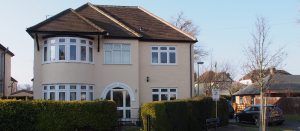Large Two Storey Extension
Open Plan Living
Thorn Homes were commissioned to build a large two storey side and rear extension. The extension was built around the existing house without causing any disruption to the client.
Steel works was required to be able to remove two sides of the house to create the open plan living the client longed for, including kitchen/diner, utility and cloakroom, bedroom/dressing room and ensuite.
Design and build to meet the specific requirements of the client.
With a fantastic oak staircase and wood flooring throughout.
Sometimes with building projects there can be unforeseen problems. Thorn Homes takes pride in resolving building issues as quickly and as efficiently as possible. As with this project, Thorn Homes found asbestos and dealt with it with the least amount of delay caused.
The project was handed over complete, not just the building work but with decoration to a high standard.
Our client wanted the project management and the complete job to be dealt with by Thorn Homes. Every aspect of the project was completed from design to the completed finish.
The client was so pleased with the building works they sent out individual messages to thank all involved.
Large two storey extension
Click on the photo to see more.


