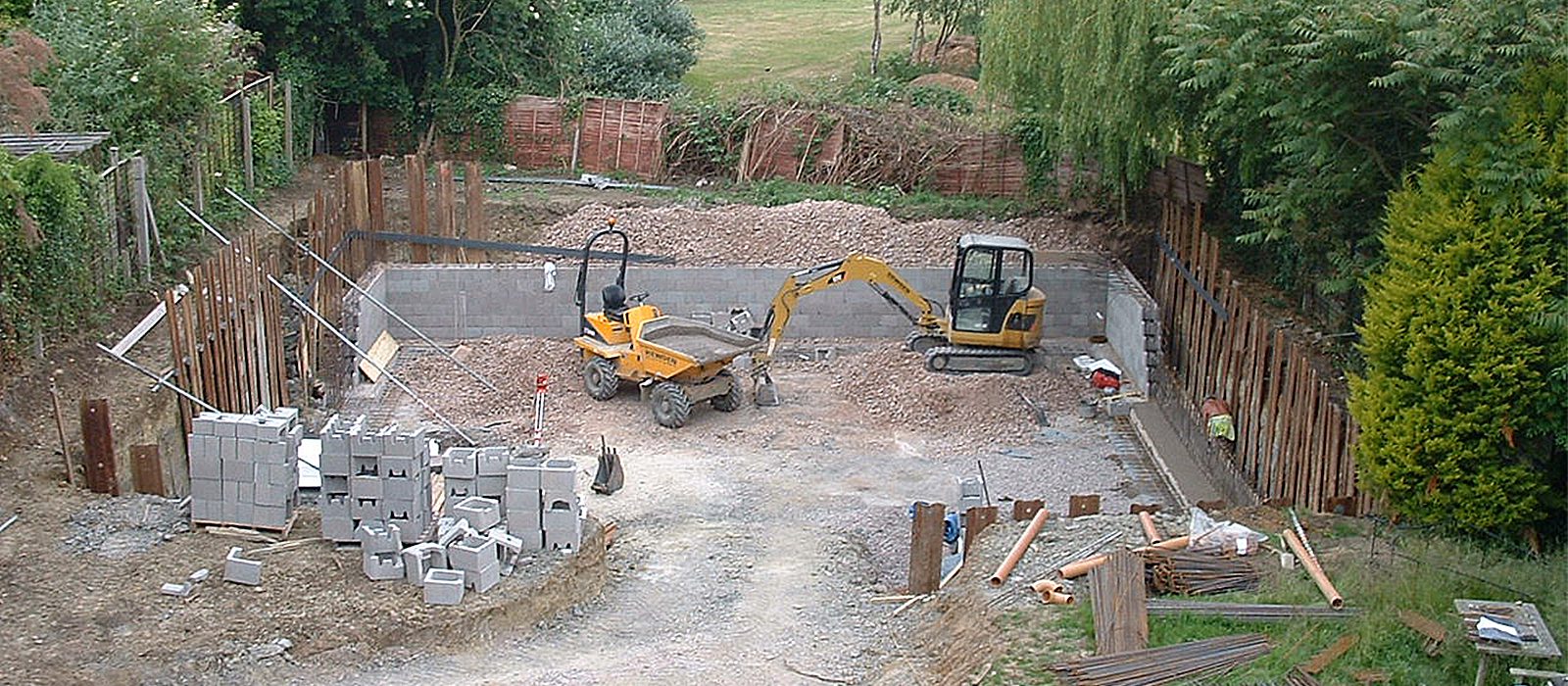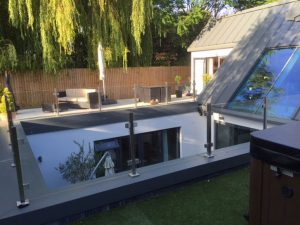An Underground House
A new build with a difference
This multi-level underground house required up to 5m deep and covered 18m x 12m, needing 1,000 cubic metres of excavations. It required specialist piling to reinforce the concrete footings.
This unique dwelling consists of five bedrooms (which are underground) with three ensuites and walk-in wardrobes. A studio in an impressive glass topped courtyard area. The living area is naturally lit using the underground courtyard and consists of a huge sloping window, with views to surrounding countryside.
The ground level has two reception rooms, kitchen, gym and luxurious bathroom.
There was underfloor heating, a floating stone staircase with adjustable LED lighting and glass railings.
Our client was an architect who was more than happy to recommend us in the future to his clients. As the build was carried out on time, on budget and exceeded our client’s expectations, they’ve allowed us to include him on our references sheet that we send out to potential new clients.
Underground house
Click on the photograph to the left, to see more of this unique house.


