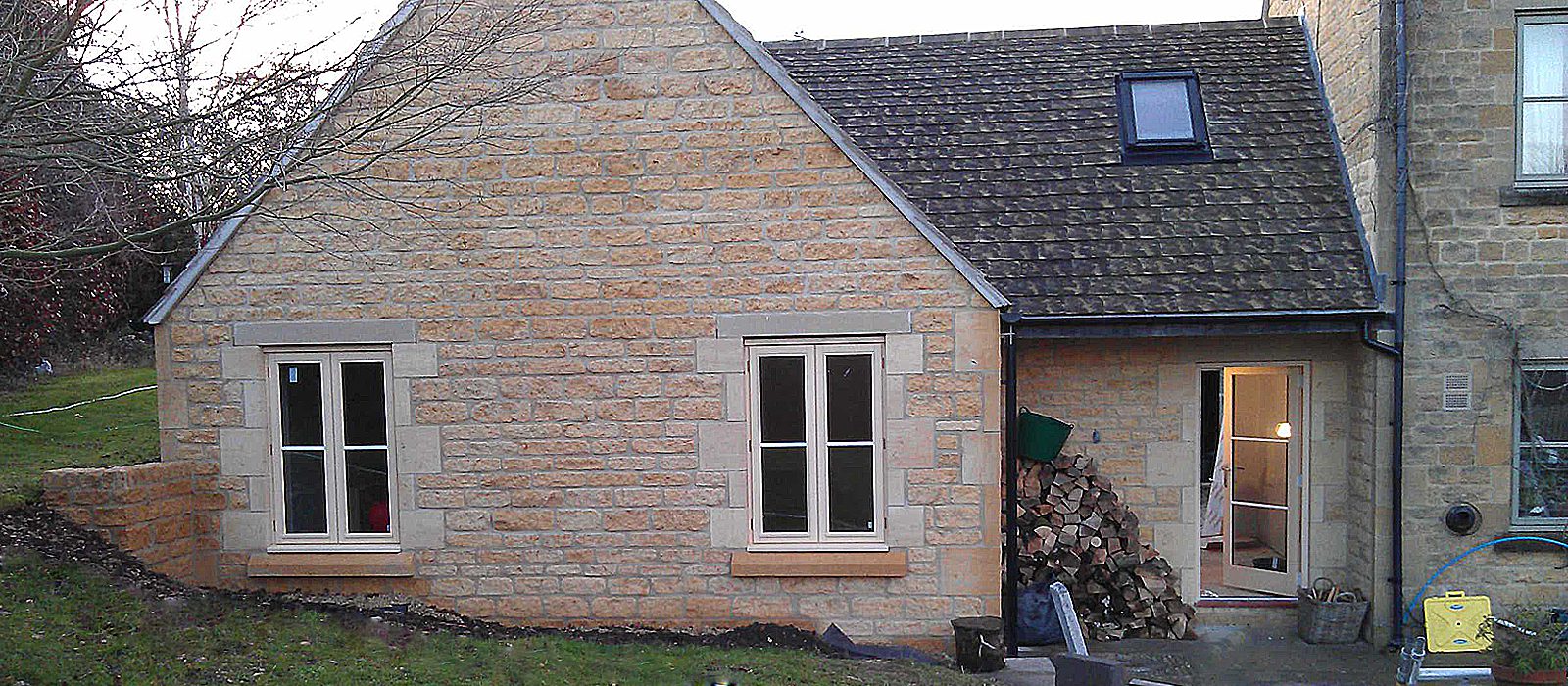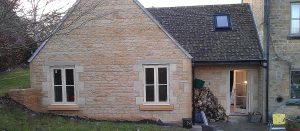Natural Cotswold Stone Extension
The project consisted of a large living area with a gallery balcony looking over.
A large stone feature fireplace that was built to the vaulted style roof, which was constructed using oak beams and posts. Large amounts of steel were craned in, to support the roof structure. Part of the build was recessed into the sloping levels of the ground, needing large amounts of steel reinforcement and concrete to support the banks.
This project was built and designed using input from the clients.
A very pleased client that continues to be a glowing reference.
Natural Cotswold Stone Extension
Click on the photograph to the left, to see more.


